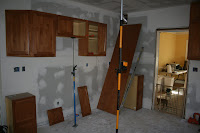


Left - Picture of the south side of the kitchen where the refrigerator and range will be placed. Look closely at the cabinet on the left. It is a triangular cabinet that smooths the transition into the kitchen from the back door.
Center - Northwest corner of the kitchen and north wall. This is where the sink will be placed.
Right - Picture of the north & east sides of the kitchen from the west.
What is that in the center of each picture? A super fancy high tech laser level. It extends from the ceiling to the floor. The laser is adjusted to the proper height and used to align the cabinets.



Left - South side cabinet (over the stove) with built in spice rack. I didn't get a lot of built in bells and whistles, but this was a "must have".
Center - North side of the kitchen, just to the right of where the sink will be.
Right - Northwest corner cabinet, three shelves, a lazy Susan on each shelf.



No comments:
Post a Comment